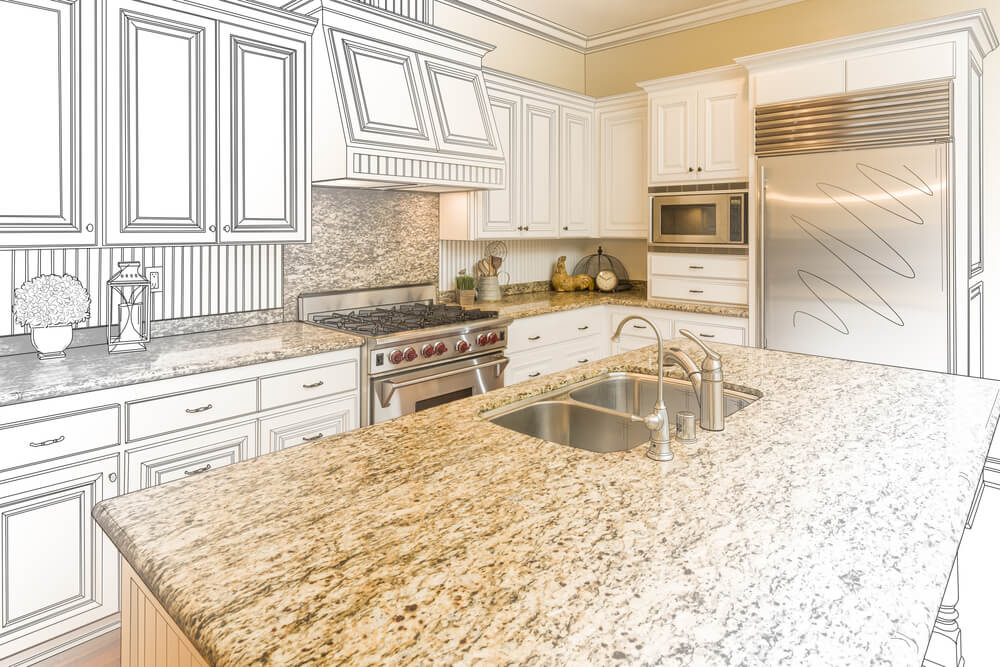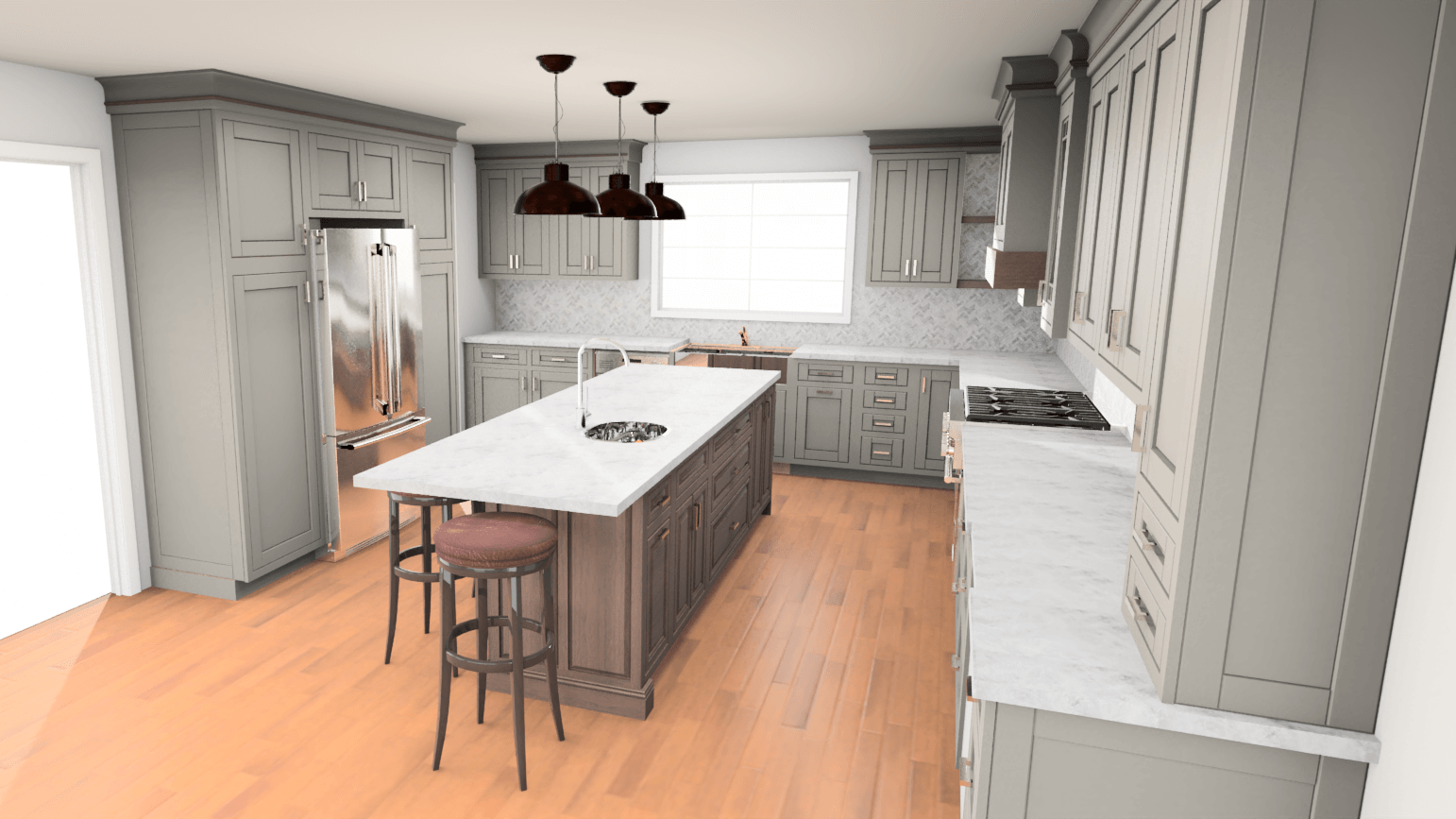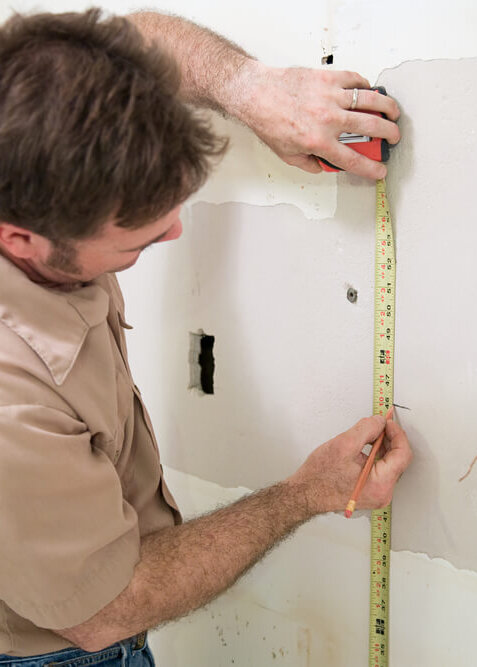OUR PROCESS
Step 1: Measurement & Design Consultation
We visit your home to measure and perform a site inspection of your space to ensure a precise fit and finish for the final product. During this visit, we will get a sense of your feelings about your current kitchen, your desires for your new kitchen, and what features you would like incorporated into your design. We will discuss your design ideas and make preliminary cabinetry, countertop, and appliance selections. We can also discuss and help you establish a budget.

Step 2: Design Rendering & Product Selection
We will then provide professional planning and design services, including 3D computer-aided floor plans, elevations and perspective drawings. We will meet to discuss design, product selections and pricing options, as well as any modifications you would like to make. After your design is finalized, we will provide exact pricing of the products and services.

Step 3: Installation
A typical Sycamore Kitchens installation begins with a kitchen demo, followed by any rough plumbing and electrical work as well as structural work that may take place. This is followed by cabinetry & light fixture installation and a countertop template. Soon after, final plumbing and electrical work is done and appliances are installed and backsplash is completed.




