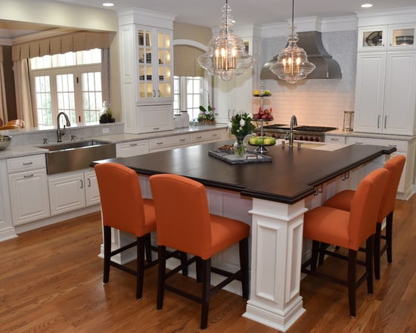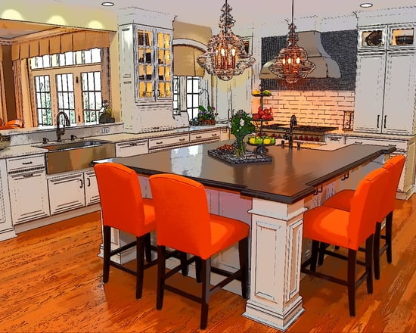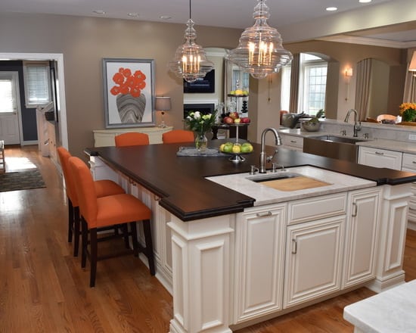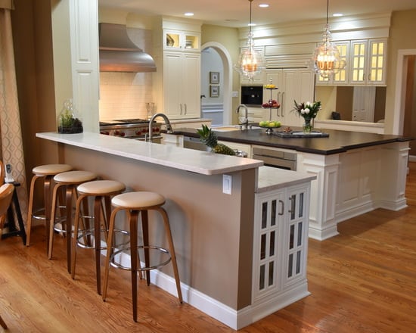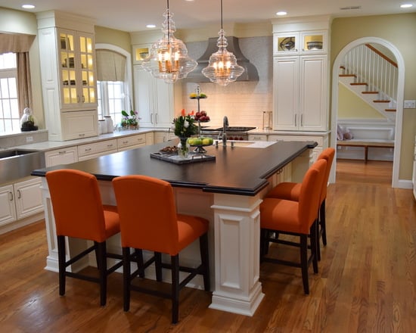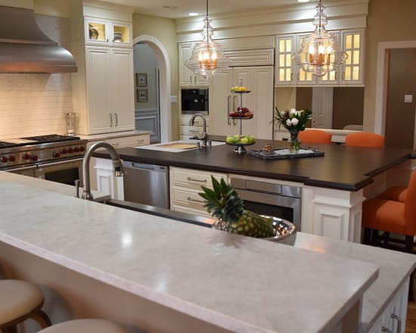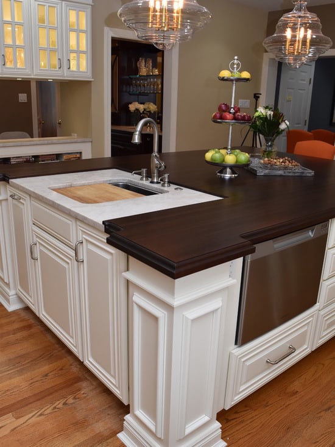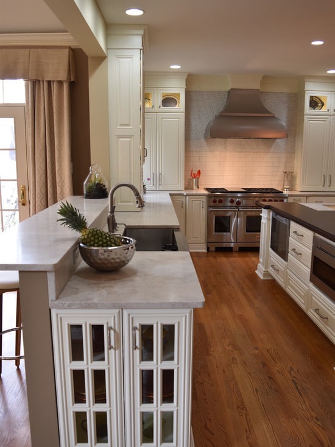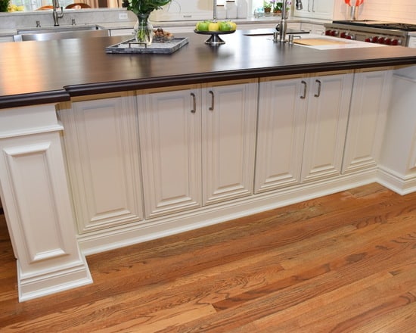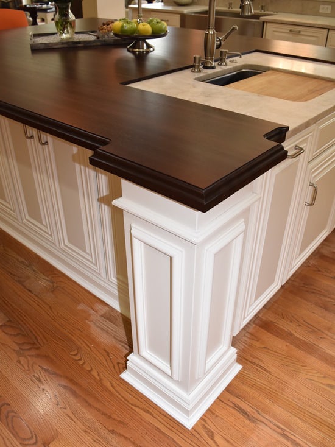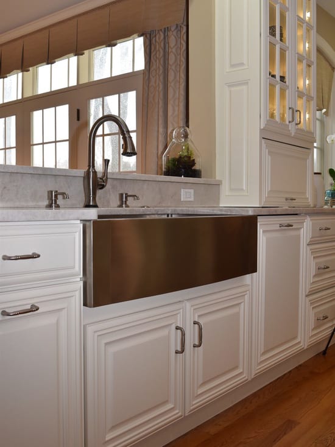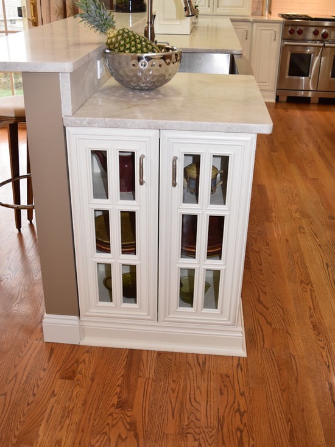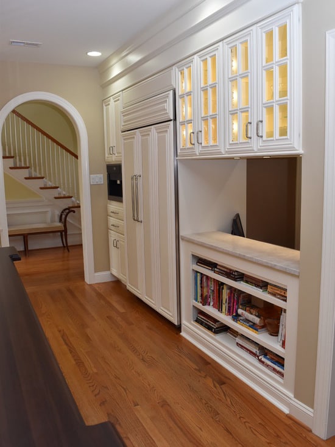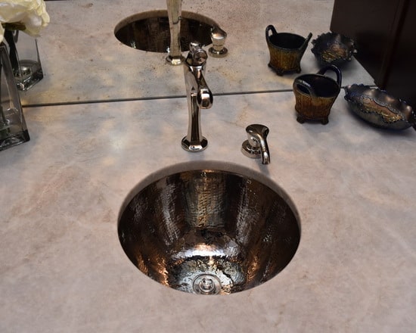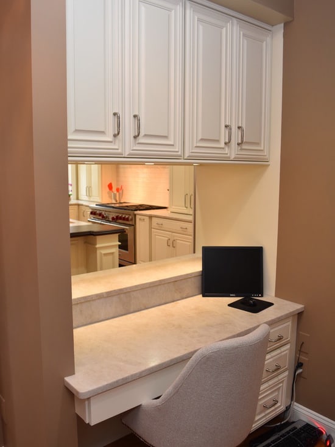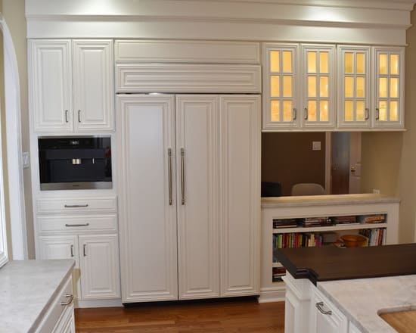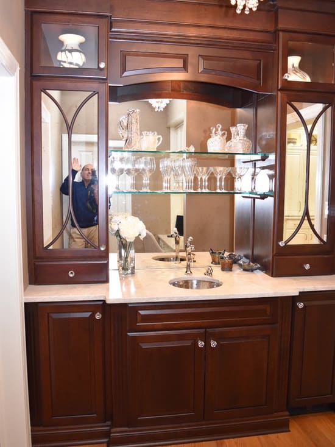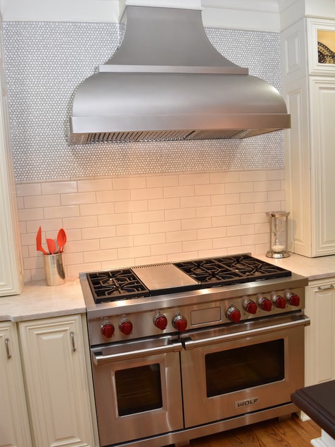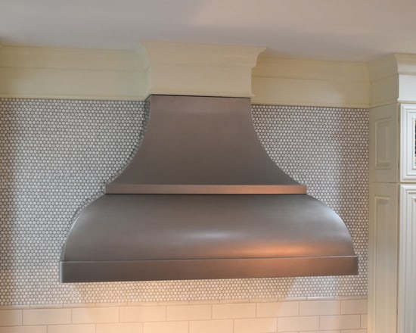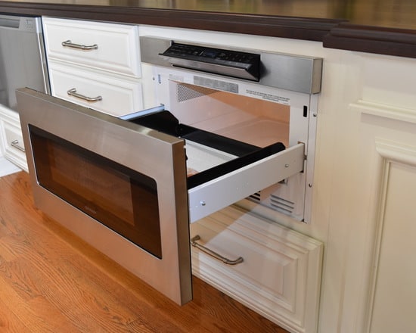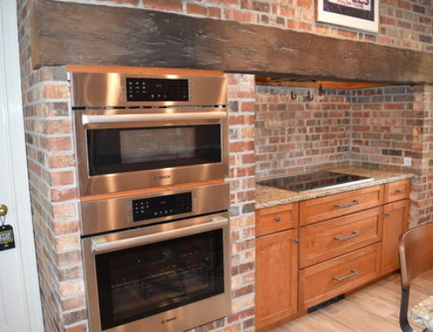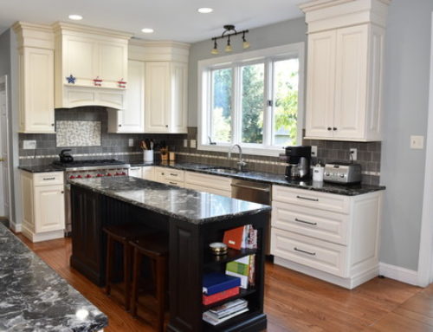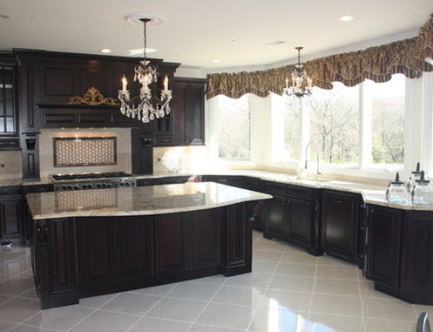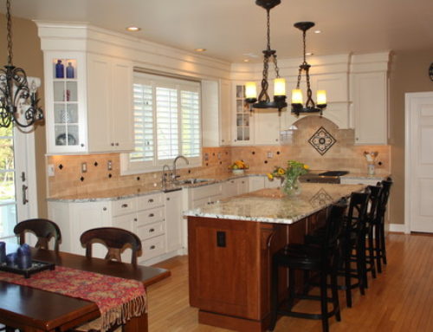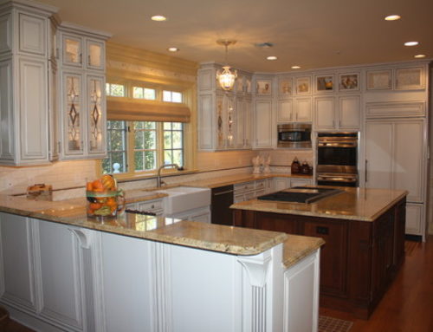This magnificent kitchen remodel was designed to meet the needs and wants of this family. The Divinity white cabinets by are the perfect frame for the many focal points created in the kitchen design. Towers of cabinetry appear to grow up from the counters and are created with a mixture of glass and solid fronts to provide adequate storage. At the same time, they are visual pleasing, allowing the client to display her beautiful collection of antique pottery.
The hand crafted Peruvian walnut wood topped island looks like a piece of furniture, and creates visual interest and tons of storage space. In addition, the island houses a prep sink, a second dishwasher and a microwave drawer. The surrounding countertop is a spectacular piece of quartzite in a leathered finish to give it a soft feel. The Sub-Zero refrigerator is clad in custom panels to fit seamlessly with a wall of cabinetry on the opposite wall. A Miele built-in coffee machine makes an unbelievable Latte.
Finally, an ample sized bookshelf in front of the built-in hidden desk nook provides for the client’s collection of cookbooks. A custom hood in non-directional stainless steel appears to be floating on a sea of penny shaped tile over a 48″ Wolfe Range. A stainless steel farm house main sink was located to provide views out through the breakfast area’s French doors to the gardens beyond. A breakfast bar was also included to double as a serving area into the breakfast room. A cute cabinet with glass doors was placed at the end of the sink run to provide an area for whimsical knick knacks.
Wait, there’s more! A butler’s pantry in Cherry and antique mirrored cabinets houses a silver under mounted sink along with a “hidden” paneled wine refrigerator (on the right side in case you were wondering) Take a few minutes to gaze at the pictures, and imagine your new kitchen, built with the same loving care that this one was!



